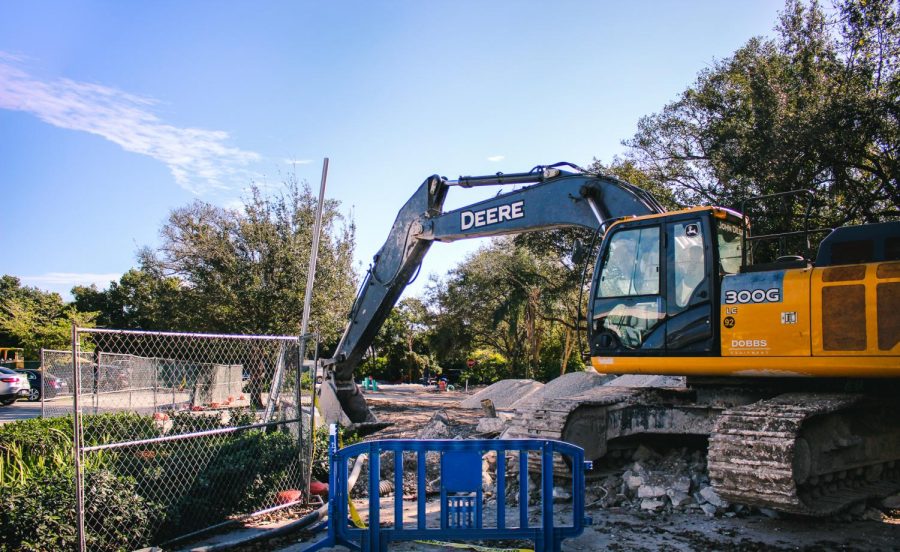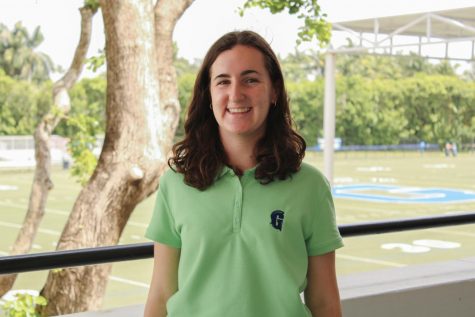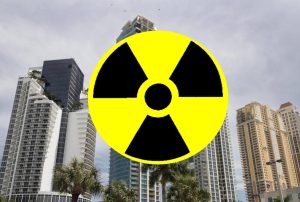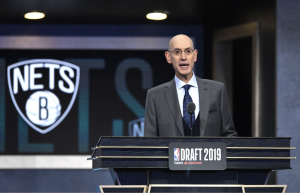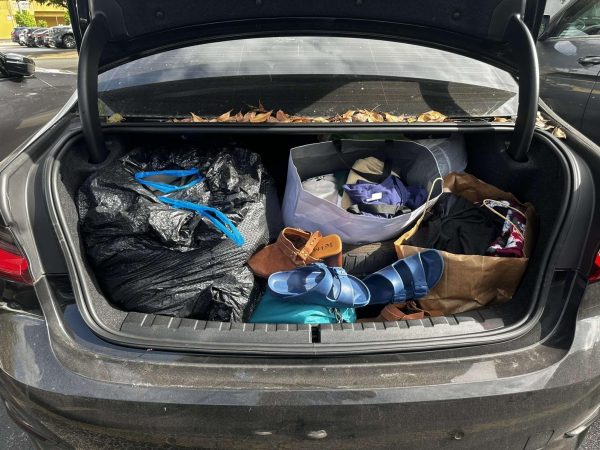Pardon Our Dust: Behind the Scenes of the Campus Construction Project
The entrance to the school is currently under construction to improve traffic flow and expand the parking lot. According to Director of Construction Gary Tarbe, this project is expected to be complete by mid-April.
January 11, 2021
As in-person students returned to class this fall, they were met with frequent changes to the traffic patterns, the parking spots, and the campus appearance. This is all part of a major construction project aiming to improve traffic flow and create a cohesive look among Gulliver campuses; just one step of the process within a new “Master Plan” of renovations and improvements to the school.
The changes raised questions as to what kind of future plans were guiding the construction project, and for how long students attending class in-person would be affected by the campus modifications.
Parking at the Prep
The current construction happening on both ends of the entrance to school includes a rearrangement of Kendall Drive traffic lanes, relocation of the security booth and administration building, and expansion of the parking lot. New underground infrastructure has also been added along Kendall, such as new water lines and drainage. According to new Director of Construction Gary Tarbe, this entrance zone is expected to be complete by mid-April, although coronavirus precautions delayed the beginning of of the process.
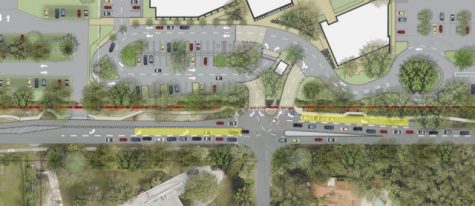
“[The construction] will allow for increased parking on campus, get cars off the exterior basketball court, and make the exit and entrance experience a lot better,” said Tarbe. “There will also be improved pavers and pathways, and that pattern is going to be carried out throughout the campus and [the Marian C. Krutulis campus] eventually.”
While the construction project has forced some students to make changes to their parking spots and route to school, Tarbe affirms that it will soon have both short-term and long-term benefits for the students and faculty who drive and park on campus.
Academy Athletic Facilities
The changes are not limited to the Upper School campus, and construction at the Marian C. Krutulis PK-8 campus on Red Road impacts high school athletes who frequently play and practice at its facilities. The tennis and baseball teams, for example, have used these facilities almost exclusively in past seasons.
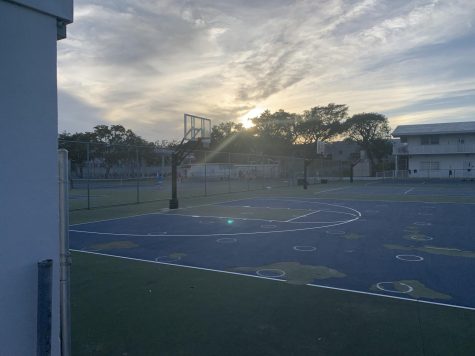
Portable classrooms now stand over two of the tennis courts. However, the addition of two new and temporary courts in what was formerly left field of the softball field brings the number of available courts back up to four. There are plans to soon replace the original courts entirely with a new gymnasium, locker rooms, and higher-quality professional grounds, and as a result the varsity tennis teams must temporarily find an alternative location for practices and home matches until the years-long project is complete.
“We are trying to get the building to really break ground in the next two months, but it’s going to take about a year and a half,” said Tarbe. “The plan is to open it for the term of August 2022.”
While this may not be desirable news for junior and senior spring athletes, the construction at the Marian C. Krutulis campus is likely to provide great future benefits for the athletic experience of sophomores and those in younger grades.
Building for the Future
As the approved Master Plan comes into effect, the Upper School campus is expected to change dramatically in the coming years. According to President Cliff Kling, who revealed details about the Master Plan in an interview on Jan. 7, the planned improvements include the construction of a new performing arts center in replacement of the former dance and music building, expansion of the dining area and landscaping, and new athletic facilities where Crossbridge Church currently stands. In addition, new classrooms will be built in place of the main athletic field bleachers to transfer Miller Drive programs to the main campus.
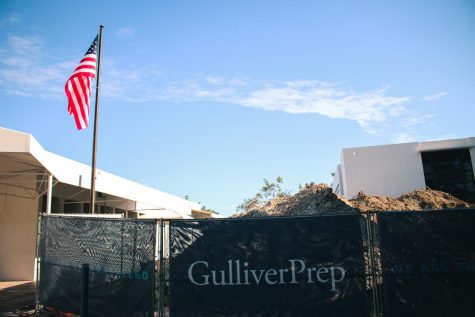
Kling anticipates that these sweeping changes and additions on the Upper School campus will take place over the next decade. “It’s going to take a long time to build all that out over what my guess is ten years,” said Kling. “We have to be patient with the construction activity now in order to have really good things in the future.”
Regardless of whether they will benefit from all of the construction project’s innovations, it is exciting for every member of the school community to see that what was once a future vision is now becoming concrete.

