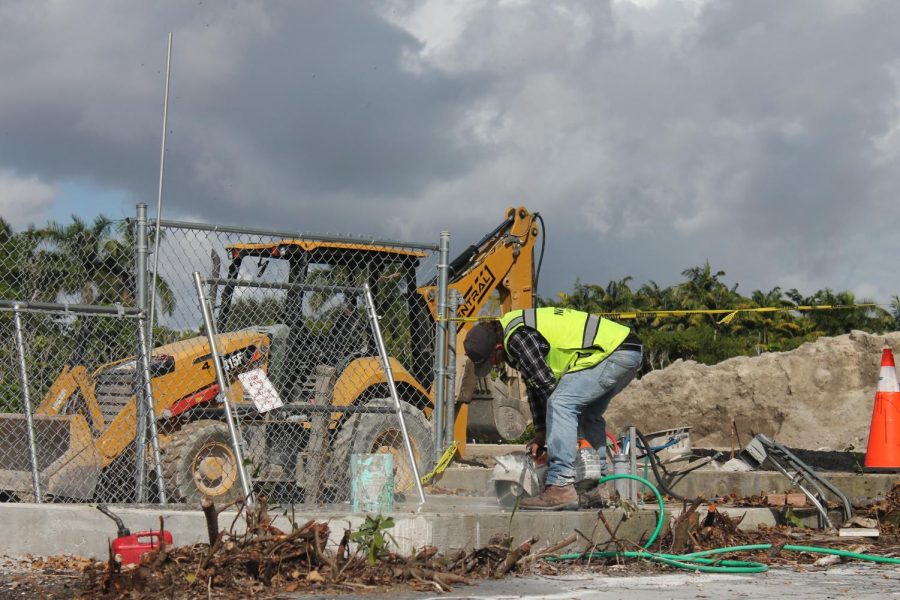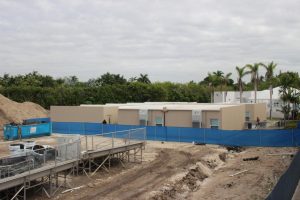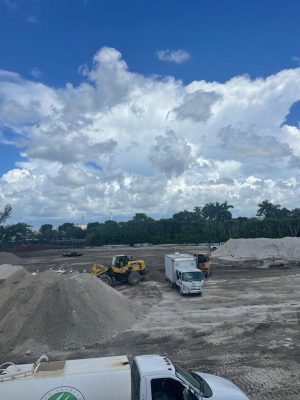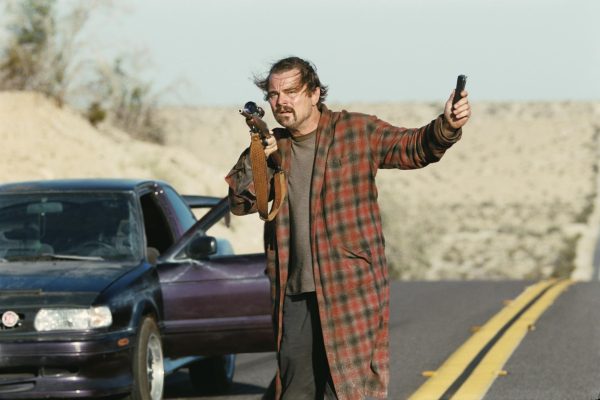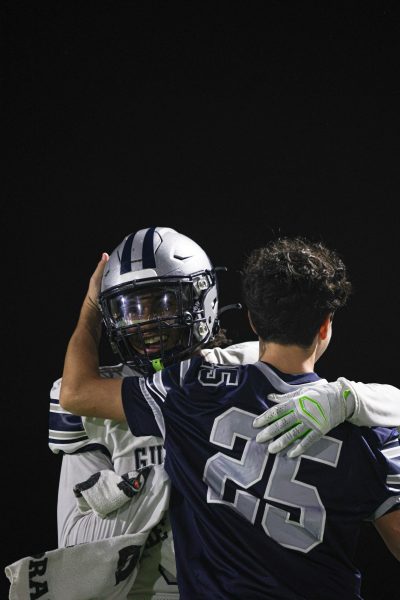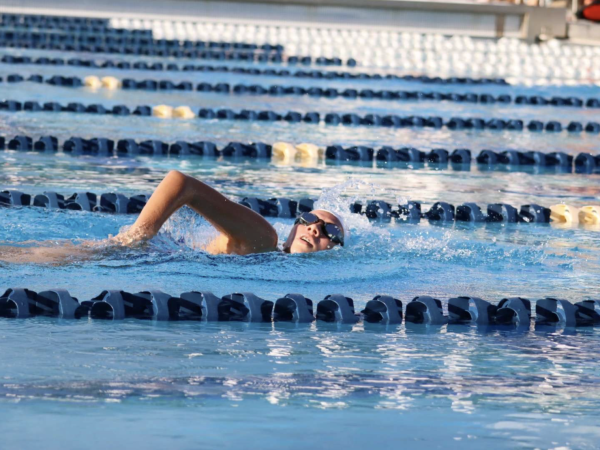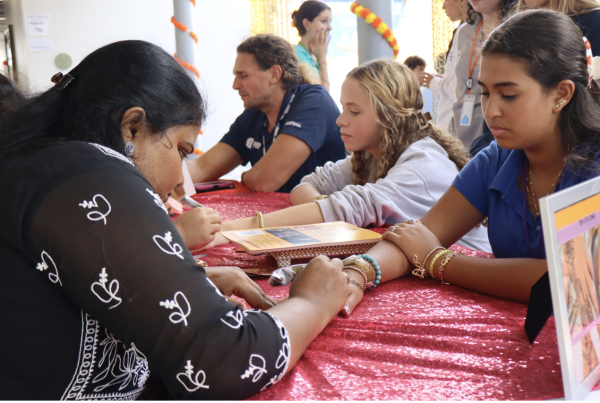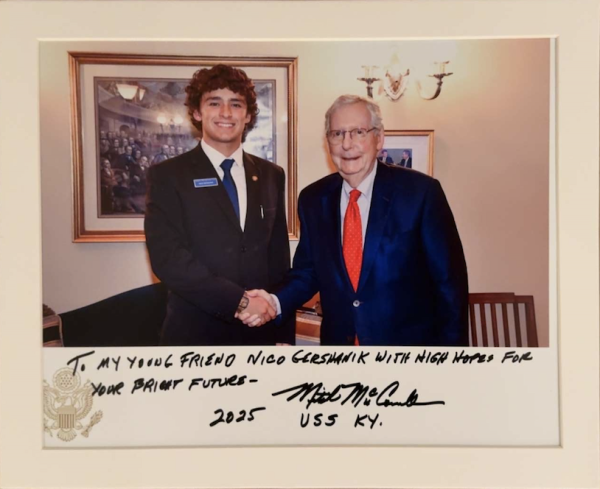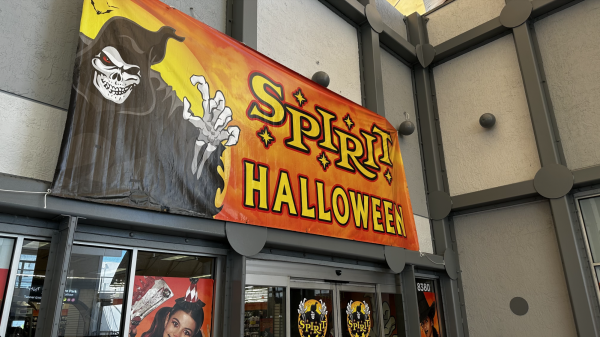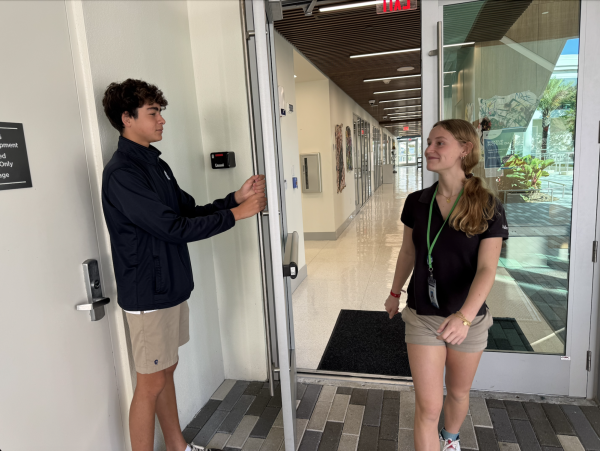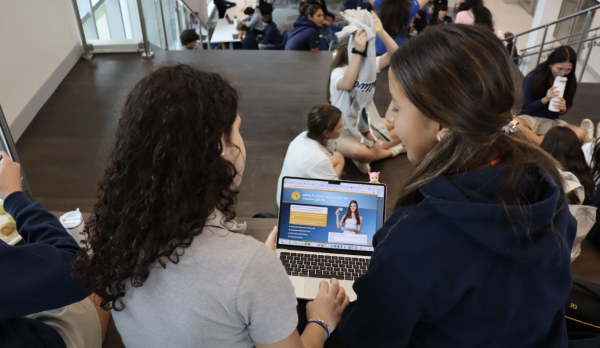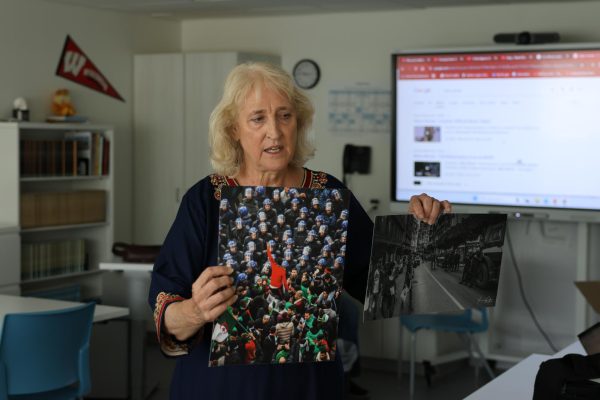Building the Future: How Will Campus Construction Affect the Present?
The demolishment of Crossbridge Church and construction around the new Sean Taylor ’01 Memorial Field has led to multiple disruptions in student life. From the implementing of temporary modular classrooms to off-campus parking.
On Monday Nov. 28 students received an email regarding changes to Upper School student parking.┬Ā
While construction began last week on a new academic building along with an athletic center and parking garage following in early January. These buildings are not slated for completion until January 2024. As a result, off-site parking at Dadeland Mall will be implemented for parking buddies consisting of either a junior and a junior or a senior and a junior.┬Ā
This decision has left many students seeking information regarding plans on construction and the continued impact it will have on their day to day lives at the Upper School. At the same time, many of the plans can leave students with new improvements to look forward to.
The Field
Students can look forward to the new Sean Taylor ’01 Memorial FieldŌĆÖs scheduled completion by January, according to President Cliff Kling. While the field will be open for practice by the start of the new year, the bleachers won’t be in place until the start of the next school year due to the site still being under construction.┬Ā
ŌĆ£The bleachers are directly against new classroom buildings. Any games that are played on the field this year, we’ll have temporary bleachers, and it wonŌĆÖt be full capacity,ŌĆØ said Kling.
Director of Construction Christopher Done explained some of the issues that could be encountered while making use of a field adjacent to an active construction site site.
ŌĆ£There could be some distractions like noise issues which were encountered [by athletics] while constructing the center of student life at the MCK Campus.ŌĆØ
Further elaborated by Kling was the point that due to construction being zoned and cordoned off, ŌĆ£so long as fencing is respected, there arenŌĆÖt really any safety issues.ŌĆØ
The construction of the field is just part of the overall construction project, which includes a new athletics and performing arts center, a parking garage, renovations to existing buildings, and offices for staff and coaches.
Parking
On Jan. 3, 2023, according to a schoolwide email sent out by the Upper School, “All previously registered junior/junior and junior/senior parking partnerships will park at Dadeland Mall. Registered senior/senior parking partnerships will continue to park on the Upper School Campus,” as a result of diminishing spots caused by Crossbridge ChurchŌĆÖs demolition.
The demolition of the church, a space previously used as the faculty parking area, means many faculty will be parked in the current junior/junior or junior/senior spaces come Jan. 3.
“We just submitted for a permit for the new gymnasium and the parking garage on where Crossbridge now sits,” said Done.┬Ā
The parking garageŌĆÖs expected completion will be in January of 2024, along with that of the new academic building and athletic center.┬Ā
Once the parking garage is completed Kling explained that the plans will be for teachers to primarily occupy them.
ŌĆ£Teachers will park in the parking garage because they typically come in one time in the morning and they leave at the end of the day. There’sŌĆönot a lot of in and out in a given day. AndŌĆö they’re experienced drivers. If we were to put students in the parking garage, we foresee a lot of accidents. ŌĆ£
Additionally, teachers have had to face the conditions of parking at Crossbridge and making potholes, puddles, and other hazards part of their commute to the campus whenever it rains. The garage will instead allow for covered parking.
Athletic Center
Construction on the athletic center is slated to begin alongside the parking garage in early January as both buildings will be occupying the same site.┬Ā
ŌĆ£Our gym right now is great, itŌĆÖs the blue dungeon, we all love it,ŌĆØ said Kling. ŌĆ£But when you see the new gym with a running track around the top of it and natural light coming in, you know, it’s not gonna be a dungeon anymore.
The new athletic centerŌĆÖs clean and open look falls in line with the schoolsŌĆÖ philosophy to maximize the student experience. By moving away from the older, more confined, current classroom spaces, the school aims to create a consistent design across the school that echoes one of visibility and collaboration through the use of open spaces, moveable walls, and allowing in natural light wherever possible. Following these design principles, the athletic center will be built in connection to the parking garage and both will share a similar sleek design.
ŌĆ£The parking garage looks like it goes with the [athletic center] and blends really well. I’ll be able to look out and see the parking lot. And on the other sideŌĆö on the side facing the field, will be the athletic coaches offices,ŌĆØ said Kling, as the administrative offices will actually be built on the lower level of the parking garage while sharing a wall with the athletic offices.
Performing Arts Center
“The final piece of this is the Performing Arts Center, which is where the senior parking now is out by the clock, that’s exactly where the performing arts center is going to sit,ŌĆØ said Done. ŌĆ£But it can’t be built until the new garage is up because then we have to deal with parking issues. Once the parking garage is built, then all the parking issues kind of go away.”
The construction of the Gulliver Upper School Performing Arts Center is a major step forward in the school’s Phase IV expansion project. Once completed, the facility will provide students with the highest quality technical and performance capabilities and will allow for an in-depth understanding of the arts.┬Ā
As the Transformation. Together. 2026. section on the Performing Arts Center explains, the building will be ŌĆ£designed to support individual disciplines, including practice and rehearsal spaces, dance and art studios, and the best lighting, sound, and production capabilities.ŌĆØ
The new building will help to unite the community by enabling large-scale performing arts events to be held primarily on campus. Previously these events had to be hosted either on the Miller campus or in unaffiliated venues.
Academic Building
The new academic building has already broken ground and will be constructed on the space where the bleachers for the Sean Taylor Memorial field once existed.
The construction of the new building will allow for the Edge program to exist full time at the Upper School, essentially merging together the two campuses.┬Ā
ŌĆ£WeŌĆÖre in discussion right now to see which spaces will go into the new building, and then which spaces just need to be renovated,ŌĆØ said Kling.
The atrium will go right into the new building through plans for a walkway between the two buildings. As a result, the administration has been discussing having signature programs like engineering being featured along the walkway.┬Ā
ŌĆ£They need first floor adjacency, because they load things in and out. So weŌĆÖre talking about finding a way to renovate a couple of classrooms in the atrium for them while also having some of engineering inside the new building.ŌĆØ
Like in the case of engineering, departmental needs have to be considered, while in other cases, the administration looks to the most use that a department could make out of occupying a space in the new building.
ŌĆØWeŌĆÖre talking about digital mass media [being in the new building] because of the upstairs lighting by the football field, it’s a natural area to create a press box for streaming games and creating video content,ŌĆØ said Kling.
The new academic building will not be able to fit every department inside, and some compromises will have to be made as a result.
ŌĆ£We don’t see the science labs going into the new building because they have gas and water and some of the infrastructure they already need in their spaces. So we’re talking about renovating the science labs in place and making them much nicer.ŌĆØ said Kling.
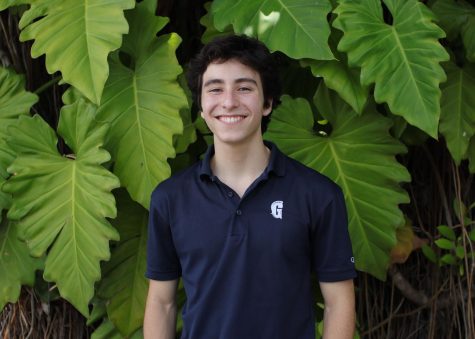
Paulino Mercenari is a senior and the Editor-in-Chief of "The Raider Voice." He's also host of the Prepcast. Besides writing for the newspaper, Paulino...

