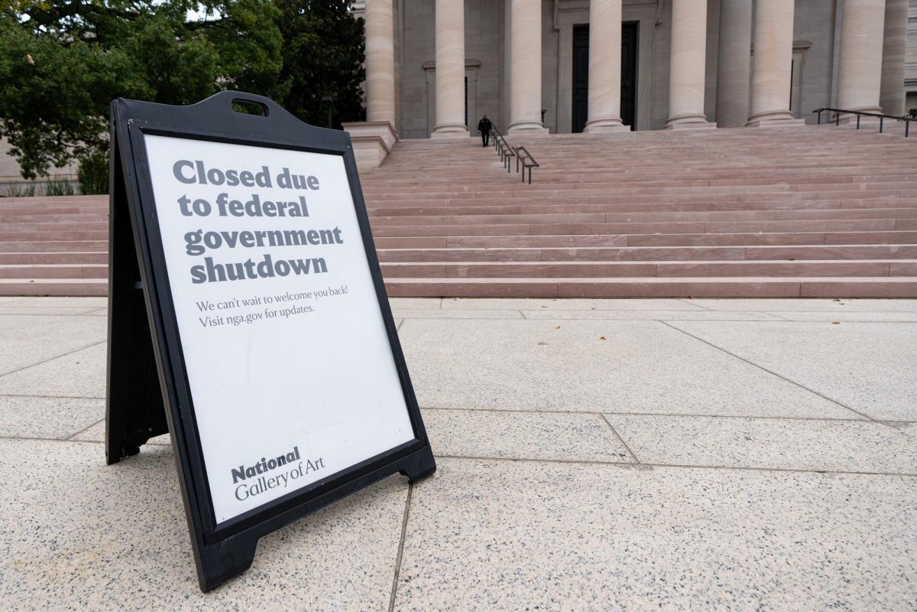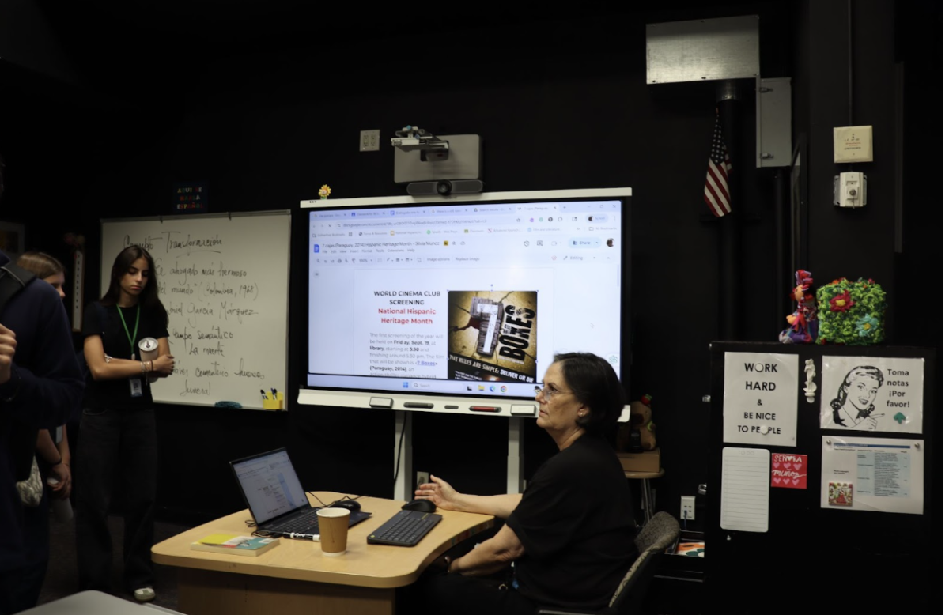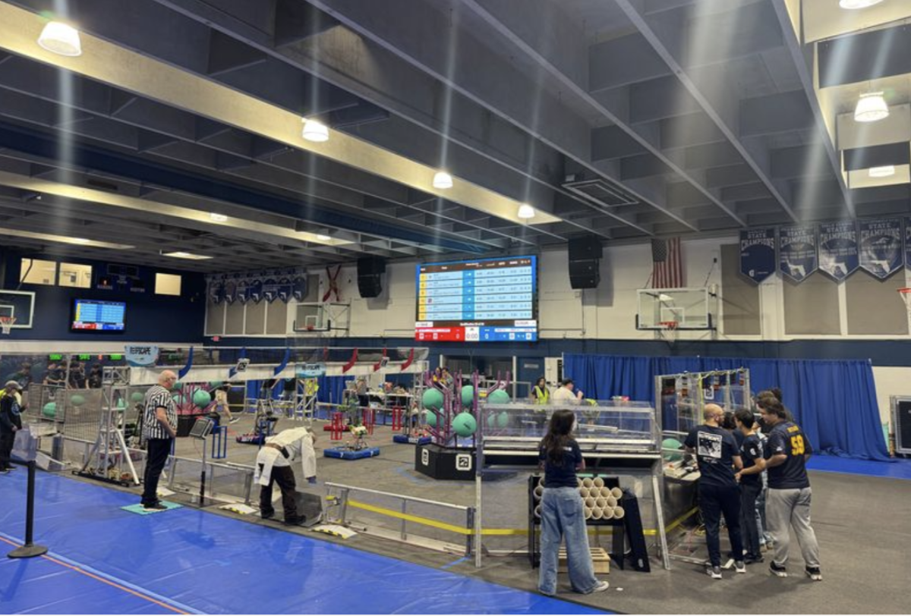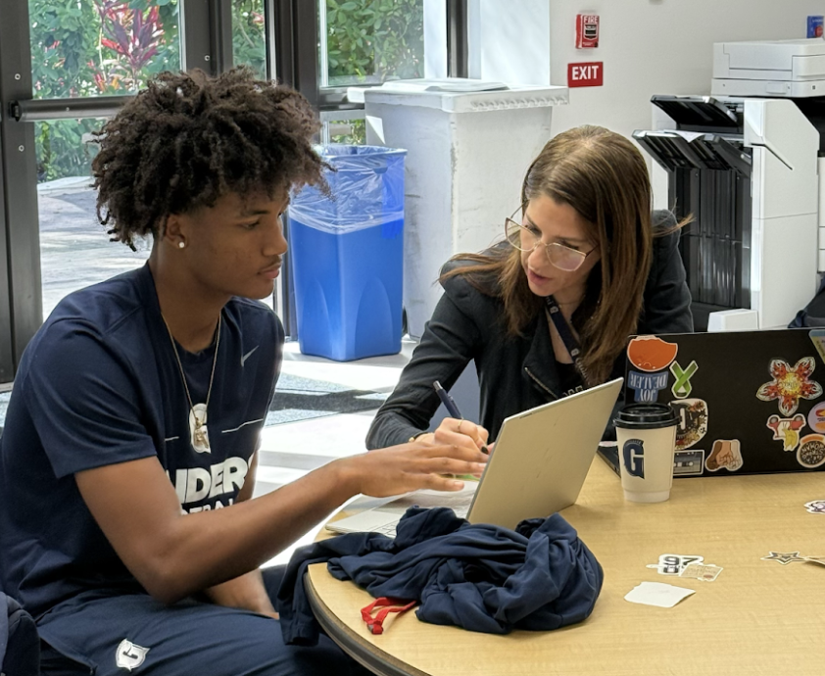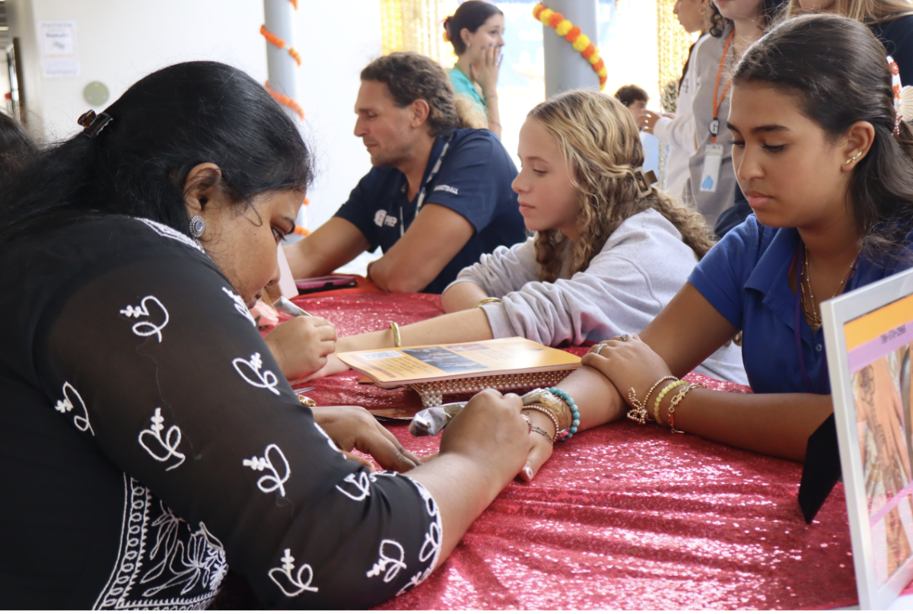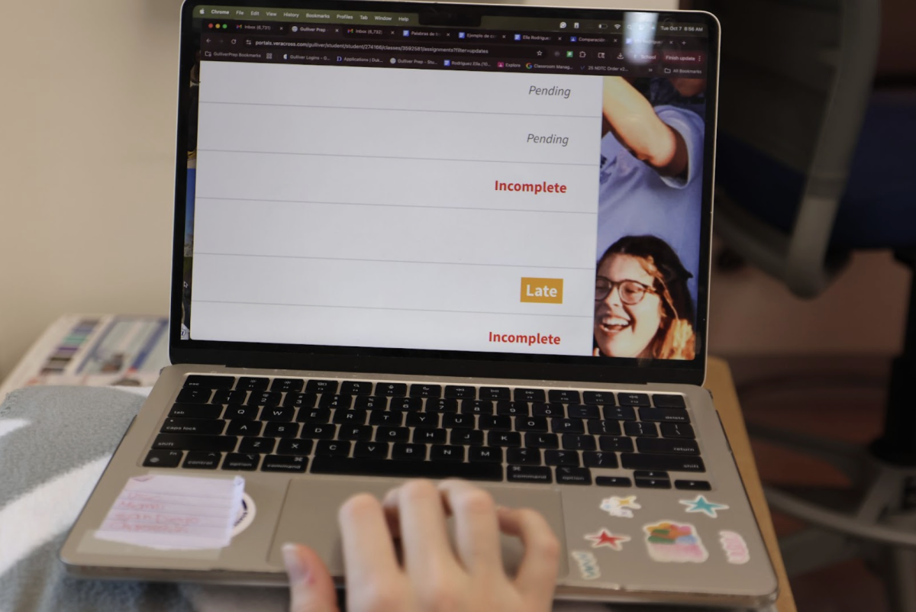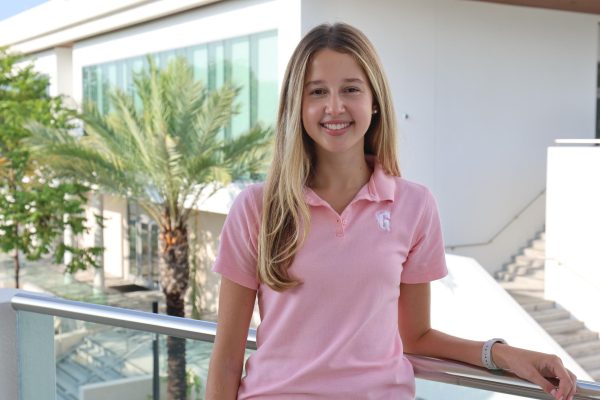While students were enjoying their summer, staff worked behind the scenes to prepare the new facilities on campus for the upcoming 2024-25 school year. Alumni, parents, faculty, and students gathered during the early morning hours of Aug. 17 to cut the ribbon showcasing the new facilities, concluding Phase III of the “Transformation. Together.” 2026 campaign.
These new facilities will hold the Athletic Center, Woolworth Family Executive Offices & Parking Garage.
“The new Athletic Center will be a source of pride for the school and it will benefit many students with all its amenities,” Athletic Director Andre Torres said. “It’s also a community gathering space that will house events that can be enjoyed not only by students but families, faculty, and alumni.”
The 38,580 square-foot Athletic Center features an indoor track, gymnasium, weight room, locker rooms, training room, and apparel store. This new space will give students the tools to excel athletically.
“The new Athletic Center is beautiful — a big upgrade [from the old Athletic Center]. I’m so excited to play there — it gives us the opportunity to reach our true potential,” Senior and Varsity Boys’ Basketball Team Captain Jacob Marquez said.
The new Parking Garage grants both juniors and seniors on-site parking, an improvement to last year’s parking situation where juniors were required to park at the Dadeland Mall lot and take a bus over to the Upper School Campus.
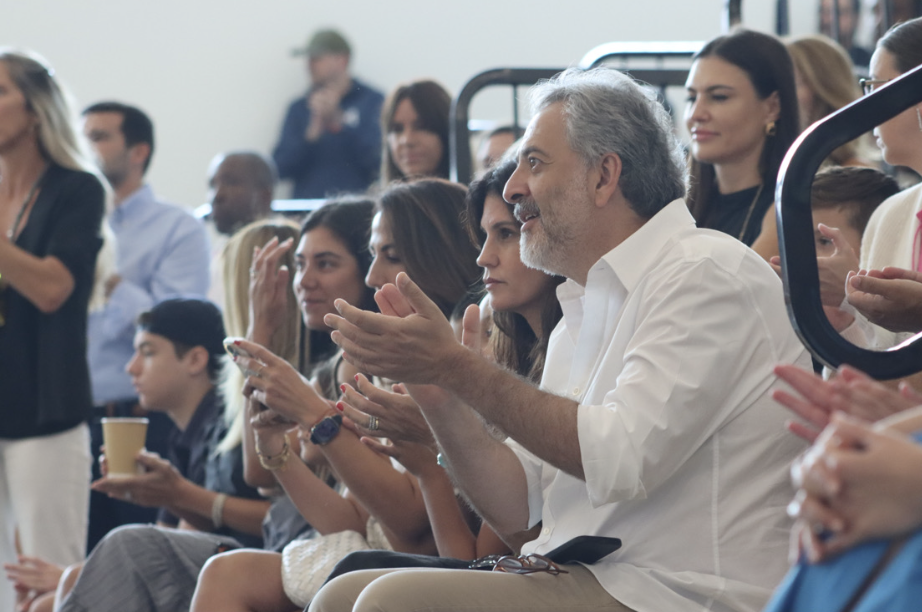
According to Dean of Students Tyrone Sandaal, during the day the parking garage will be for the faculty and staff while the students will park on the east side of campus. For events during the evening, it will be opened up to parents depending on what their needs are.
With Phase III of the “Transformation. Together.” The 2026 campaign is complete, and advancements are currently underway on campus for Phase IV.
“We are excited that all of our programs will have the quality spaces they deserve,” Sandaal said.
The 50,000-square-foot facility will be home to award-winning dance, theater, and music programs. The building will feature an auditorium with seating for 1,200 spectators, a dance studio and dressing room, a band room, and much more.




